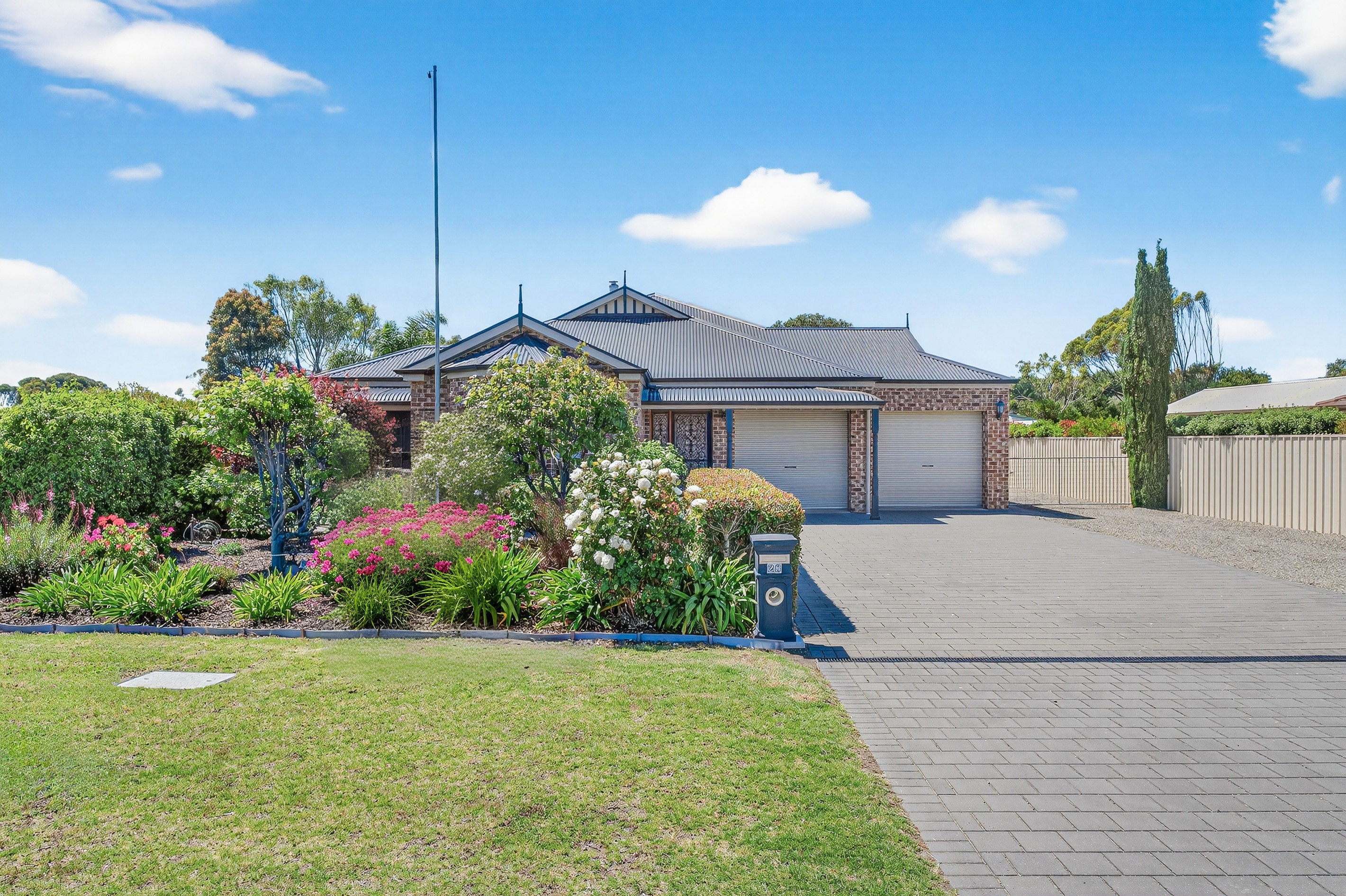Inspection details
- Saturday7February
- Photos
- Floorplan
- Description
- Ask a question
- Location
- Next Steps
House for Sale in Goolwa North
Sophisticated & Spacious!
- 3 Beds
- 2 Baths
- 6 Cars
We are back on the market. Due to a failed Contract, this one is now available to the buyers seeking a sleek, stylish property with plenty of room for all to enjoy! Call today to arrange a time, before you miss out again.
Fabulous designer home that is both classic & modern with contemporary stylish living that would suit the whole family or those looking for a quality property to retire in without compromising on space and sophistication.
A versatile plan consisting of dual living areas, 3 queen sized bedrooms, 2 bathrooms, fabulous outdoor entertaining and excellent shedding with plenty of room for vehicles.
Set on a generous Allotment of approximately 1170 sqm this beautiful property has room for your van, car, boat and more. And that valuable access to the rear garage is available with dual access from the front driveway and also from the Northern side of the home.
From this glorious Goolwa North location, that the locals love, you will enjoy the quiet atmosphere that surrounds you with quality homes and easy access to Liverpool Road bike and walking track to enjoy strolls along the River.
Immediately you will be drawn in from the Streetscape. Gorgeous gardens. Front alcove. Beautiful heritage design with fashionable façade welcoming you in.
Entry to the central open foyer with gorgeous polished porcelain tiles and stunning Victorian Archways. The beautiful Chrystal Chandelier light fittings draw your eyes up to the 9 foot ceilings, creating a feeling of grandeur.
Spacious open plan living, dining and kitchen areas with the porcelain tiles continuing throughout these areas. Sun filled and light with the Northerly sun coming in the side windows and doors.
Beautifully incorporated with all the comforts required. Ducted Evaporative Cooling, Split System Reverse Cycle Air Conditioning and Combustion Heater.
Stunning Black & White kitchen with central island bench, dishwasher, electric oven and gas cooktop. Plenty of cupboards, overheads and pantry. A real splendour and central to the living and outdoor entertaining areas with a servery window opening up to the Alfresco. Perfect for the Chef to enjoy entertaining.
A separate media room to the front of the home giving you extra space and living options. Currently set up as a formal bar / entertaining area to service the parents with their own retreat area.
Three large bedrooms. The master suite to the front of the home with bay windows looking out to the front gardens, plantation shutters, gorgeous lighting and curtain finishings. His & her walk in robe looping around to the master ensuite bathroom with quality fittings, vanity, toilet and shower.
The other 2 bedrooms off the passage at the rear of the home, giving you privacy and space for guests and / or the children. Both these bedrooms have Built ins and plush carpets. The rear bedroom with sliding door for rear yard access.
3 way family bathroom alongside the bedrooms, with vanity area, shower, bath & separate toilet.
Good sized laundry with built in cupboards, linen storage and door access to the side yard.
Outside you will just adore the Alfresco Entertaining Area. This is a real showcase that compliments the living areas perfectly and is useable for all weather conditions with sliding doors to open and close. Enjoying the winter Northerly Sun complete with tiled flooring, ceiling fan, fernery and plants creating a full zen garden and water feature fountain.
Double garage to the front umr with automatic roller doors plus side drive through to the excellent rear shed. The shed can also be accessed from the other side of the yard down to the side / rear gate. Approximately 9m x 6m offering high clearance access, concrete floor, power and lights, this one will delight those who want extra space for vehicles or who want to set up a workshop / studio.
Efficient and ergonomic with a large 3.1kw Solar System and Gas Hotwater.
Plenty of Rain water (approx. 250,000 litres) for the gorgeous gardens and the abundance of Fruit Trees that include, apricots, peach, lime, kumquat, mandarin and avocado.
- Built by Adelaide Designer Homes
- Steel Frame, approx. 2015
- Stunning open plan living / dining & kitchen
- Designer kitchen with all modern appliances
- Separate 2nd living / theatre room
- Combustion fire, SSRC Air Con + Ducted Cooling
- 3 queen sized bedrooms
- Master bedroom suite with WIR & ensuite bathroom
- Sparkling family bathroom
- Separate Laundry
- Plenty of storage and linen cupboards
- Double garage + large 6m x 9m shed
- Dual access areas to the rear shed on both sides
- Fully fenced
- Gorgeous gardens, abundant fruit trees
- Rain Water for Gardens
- Solar Power System & Gas Hot Water
- Sewer System
- Council Rates approx $2,200 p/a
- CED Charge approx $741 p/a
- Great location, short walk to the River & Liverpool Road
Don't miss this wonderful opportunity. A rare find that offers the full experience for buyers who want something of quality and substance.
Disclaimer - Every precaution has been taken to establish the accuracy of the material herein. Prospective purchasers should not confine themselves to the contents but should make their own enquiries to satisfy themselves in all respects. Ray White Goolwa / Victor Harbor RLA 298107 will not accept any responsibility should any details prove to be incomplete or incorrect.
223m²
1,172m² / 0.29 acres
6 garage spaces
3
2
Agents
- Loading...
- Loading...
Loan Market
Loan Market mortgage brokers aren’t owned by a bank, they work for you. With access to over 60 lenders they’ll work with you to find a competitive loan to suit your needs.
